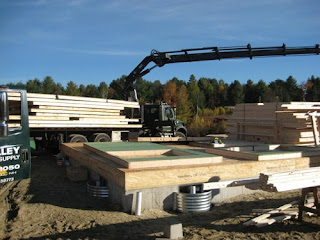Prefabricated Wall Panel Erection
 As promised in my prefabricated house wall panels post today we erected the exterior wall panels for the house that I’m documenting in the Total House Construction Series – Foundation to Finish. As you can see in the photos all of the prefabricated wall panels were delivered on trucks from the factory and then erected onto the house foundation with a crane.
As promised in my prefabricated house wall panels post today we erected the exterior wall panels for the house that I’m documenting in the Total House Construction Series – Foundation to Finish. As you can see in the photos all of the prefabricated wall panels were delivered on trucks from the factory and then erected onto the house foundation with a crane.
This house is being built with the ZIP system sheathing product which I’m very excited about. The sheathing has a distinctive green color as you can see in the photos. The ZIP system sheathing is an Advantec OSB product that also has a vapor barrier adhered directly to the s heathing. Once all the sheathing is applied, all the joints will be taped and sealed according to the manufacturers specifications. The ZIP system eliminates the need for a vapor barrier system like Tyvek.
heathing. Once all the sheathing is applied, all the joints will be taped and sealed according to the manufacturers specifications. The ZIP system eliminates the need for a vapor barrier system like Tyvek.
The house that we’re building is approximately 2,400 sf in plan which is a very large ranch style home. All of the exterior prefabricated wall panels were erected in 4 hours. The beauty of prefabricated wall panels is the huge savings in the construction schedule.
If this house was fully built on site it would have taken a 4 man crew several days to frame the walls and stand them up. And that estimate assumes nice weathe r for those days. With the prefabricated approach we were able to set the wall panels only days after the concrete foundation was poured.
r for those days. With the prefabricated approach we were able to set the wall panels only days after the concrete foundation was poured.
As you can see in a days time we have all of the exterior walls for this new house and the garage erected. We will spend a day or two preparing the walls for the truss delivery next week. Each of the walls will be checked for straightness and plumb.
Please come back for a future post on erecting the wood trusses and sheathing the roof.













Now that’s pretty cool! From a cost perspective, how much more expensive is it than the traditional guys-on-site-framing method?
@nv – I’ve found that it’s actually cheaper to use this approach. Basically you eliminate the lost time due to weather and site conditions. I used to be skeptical until we built a few homes this way, now I’m sold on it.
I’m giving serious consideration to the prebuilt wall approach for a detached garage.
Are there any concerns about stress when lifting a prebuilt wall panel with a crane? For example, imagine lifting a long wall by attaching a rope to the center — is there any risk of tearing the header out of the wall when lifting it?
What about the panel for your garage door opening? Considering the size of the opening, was that pretty stable when lifted?
Just curious.
Thanks!
@ JS – The panels are very stable when you lift them. They are typically lifted by two points to distribute the stress. The panels are very strong when the sheathing is attached because it acts like a very large shear panel. No problem with garage door openings either. Take my word for it as an engineer!
Thank you for the quick reply. I think I’m going to go prebuilt. Hopefully it truly is less expensive than on-site framing — we’ll see after I get a quote for my drawings.
By the way, you have an excellent web site. Take my word for it as a web developer. :)
@ JS – Thanks for the compliment on the site. Shop around, there are times when prefab is cheaper and times when site built is cheaper. Prefab is almost always of better quality.
On average how many panels can a crew of 4 install a day?
AJ – It really depends on the type of structure. For average garage or house walls, a crew of 4 and a good crane operator can probably set 30 to 40 panels. However, typically it works like this.
One Day a crew of 4 can set an entire floor level of panels including exterior and interior walls. So, if we have a two story colonial we’ll allow for 2 days to set all the panels including a garage. Another day to two days for setting trusses.
We’re just getting started.
1. Is there an easier way to find a company closest to our build location (New Mexico) than searching the Internet?
2. How does one go about finding an architect to participate in such a project or does this framing style adapt to any plans we may wish to use?
Thanks,
~M
Once you find a pre-fabricator they will build any configuration. I would speak with you local building supply companies and ask them where the nearest pre-fabricator is located.
Hey Todd… Who do you like (use) around your area. I’m in Salem NH. Thanks Mike
LaValley Building Supply. They definitely ship all over New England
Hi Todd,
This panel system is really cool! Can I watch the video series of the whole build?
Thanks!
Clay
Clay – I don’t have a full video of it. A vast majority of the homes we build today are done this way. We can set the walls for a house (each story) in a single day this way, speeding up the process on site considerably.