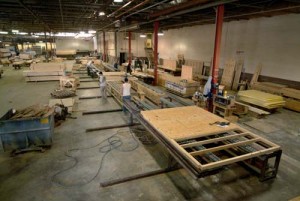Prefabricated House Wall Panels
Prefabricated Wall Panels
 The new house that I’ve been following on Total House Construction Series – Foundation to Finish will feature prefabricated wall panels. I think many people confuse prefabricated houses with modular homes. When in reality they are very different.
The new house that I’ve been following on Total House Construction Series – Foundation to Finish will feature prefabricated wall panels. I think many people confuse prefabricated houses with modular homes. When in reality they are very different.
Prefabricated house wall panels are built in a controlled environment out of the elements. They are built exactly the same way a framer would build them on-site. The only difference is they build them on a bench that helps keep the wall panels square and straight.
The prefabricated wall panels are framed and sheathed and then stacked awaiting delivery to the job site. In some cases the prefabrication can also include installing the vapor barrier, siding and even windows. For our project the fabricator will build the prefabricated wall panels using the ZIP system wall sheathing. The ZIP system has a built in vapor barrier which allows us to skip a field application of Tyvek or a similar product.
The fabricator will ship all of the prefabricated wall panels to our job site tomorrow for erection. A crane will be used to hoist the wall panels into position. Each panel will be plumbed and braced in the same way that we would do if the walls were framed on-site. The big benefit with this approach is using the crane to avoid heavy lifting for the carpenters.
Prefabricated Wall Panels Save Contractors and Owners Money
No one will argue that prefabricated wall panels save time. Saving time saves both the contractor and owner money. But another savings comes from safer working conditions. When walls are prefabricated in a factory workers are less likely to have accidents and injuries. Fewer injuries results in cheaper insurance and cheaper pricing for the end user. As far as I’m concerned prefabbed wall panels are the only way to build a house these days.
Be sure to read our other article for photos and updates about the prefabricated wall panel erection.















Hey Todd,
Very interesting! You always come up with interesting posts about stuff that I never knew. I’m wondering if it has anything to do with the fact that I am on Long Island and maybe we do not use this type of construction as much? I’m thinking due to climate.
Looking forward to tomorrow’s post!
Scott
@onlinehandyman – Actually prefabricated wall panels are used all over the country. The reason most people don’t notice them is when they arrive on site they don’t look any different than if the carpenters frame them on site. In all aspects they are the same as a stick built home.
Been searching for companies who do this in the southeast US and having no luck finding one. Suggestions?
Tom, I am located in central Ohio and I am stuck with a foundation and steel and no one to stick the house. Do you know of a a pre-fabricator of walls, floor trusses and roof trusses in my area within a 150 mile radius?
Thanks,
Bob