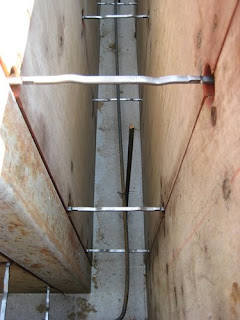Forming Concrete Foundation
 As I continue to share with you the Total House Construction Series – Foundation to Finish the time has come to show you how the concrete foundation walls are formed. Forming concrete foundation walls is a very labor intensive and time consuming process.
As I continue to share with you the Total House Construction Series – Foundation to Finish the time has come to show you how the concrete foundation walls are formed. Forming concrete foundation walls is a very labor intensive and time consuming process.
This new house is also rather large compared to typical houses. The foundation for the main house is over 2,400 sq. ft. in area and the garage is an additional 800 sq. ft. A crew of 4 men has been setting up these plywood form panels for two days. Tomorrow they will pour close to 50 cubic yards of concrete in the forms.
 This concrete contractor is using two different types of forms but they both work basically the same way. In order to prevent the concrete from bursting apart the forms, thin steel rods are placed between the forms. The rods are permanently cast into the concrete and they help hold the forms together while the pressure of the wet concrete pushes outward on the panels. The rods also make a convenient place to support the rebar (reinforcing steel) inside the wall.
This concrete contractor is using two different types of forms but they both work basically the same way. In order to prevent the concrete from bursting apart the forms, thin steel rods are placed between the forms. The rods are permanently cast into the concrete and they help hold the forms together while the pressure of the wet concrete pushes outward on the panels. The rods also make a convenient place to support the rebar (reinforcing steel) inside the wall.
The contractor will leave the forms in place for at least 24 hours before removing them. After 24 hours the concrete will be strong enough to support itself. We’ll then let the concrete sit for a few days over the weekend before proceeding with the project.
The next step will be preparing the sub-base for the concrete slabs, installing under-slab utilities and damp-proofing the foundation. We’ll also install the under-slab radon vent system and the perimeter foundation drains. Stay tuned for future posts as we continue building this new house.
Previous posts from this series:
Total House Construction Series – Foundation to Finish
First Step In Building A New House – Blue Prints
Getting Bids When You Build A New House
New House Energy Efficient Details
House Building Lot
Ranch Style Home Floor Plan
Initial Site Work for House Building Lot
Building Concrete Footings For A New House













How do you determine the width of the foundation wall? Is there a standard width that can support X amount of weight where X represents >90% of all homes Y stories high?
If we ignore the extra cost and perhaps extra curing time a thicker wall would require, are there any advantages to a thicker wall?
The wall thickness will very depending on local codes and loads. Most residential foundations are 8″ thick but that can vary from town to town and state to state.
A thicker wall is stronger but not really necessary.