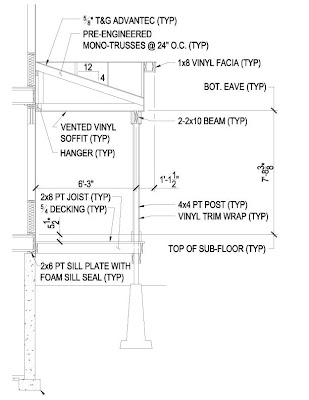Farmers Porch Design Drawing
 I’ve been quite surprised at the number of folks finding my blog the last couple of weeks searching for information about building a farmers porch. So, in an effort to share some of the knowledge I have about these great porches I’ve attached some of the details from my own farmers porch.
I’ve been quite surprised at the number of folks finding my blog the last couple of weeks searching for information about building a farmers porch. So, in an effort to share some of the knowledge I have about these great porches I’ve attached some of the details from my own farmers porch.
As you can see in the detail my porch was built using pre-fabricated mono trusses and pre-cast concrete piers. Our farmers porch is quite large, 60 ft in one direction and another 20 feet in the other. direction. Being that large it made sense to have the trusses made ahead of time. You could just as easily frame it with conventional rafters if you want.
direction. Being that large it made sense to have the trusses made ahead of time. You could just as easily frame it with conventional rafters if you want.
The basic layout has my posts and piers at roughly 6′-6″ apart. That number can vary depending on how big of a upper header beam you want to build. Each of the concrete piers are lined up underneath the porch posts. The deck is attached to the house with a ledger and the front of the deck is supported by the piers. The upper header beam runs the full length of the porch just above the posts. As you can see the trusses are then set on top of the beam and the house side is supported using hangers.
If anyone has more specific questions feel free to email me and I can help you out.
Books I Used For Reference
Building Porches and Decks (For Pros by Pros)
Porch & Sunroom Planner
Dream Porches and Sunrooms: Designing the Perfect Retreat













Todd,
The porch looks great! I think a nice big porch like that becomes like another room. Do you like working with the vinyl material?
Paul,
Using the vinyl isn’t too bad actually. The only time it’s a pain is when you use the full 18′ long sections, they tend to be pretty “flexible” and hard to handle. Other than that the stuff is great, easy to cut, mill and fasten. I use PVC cement on all the joints and nail it with stainless steel rink shank nails.
Todd,
I am getting ready to build an 8’x46′ farmer’s porch, with zoning limiting the 8 feet.
I have contemplated a side stair entrance or a recessed center stair.
Do you have feelings one way or another as to visual appearance?
The only sure fire way to know which would look better is to draw the elevation. My farmers porch wraps around the side of the house so I have two stairs and the side one looks very natural. The center stair may work well so long as you don’t have much elevation difference requiring too many treads.
Any ideas how this would look/work/cost in a situation where the house is on a slab? In other words, I would need to add the roof and columns and rails on a concrete floor.
Here’s a picture of the house. Bad idea?
http://i196.photobucket.com/albums/aa256/fe2o3/colonialonaslab.jpg
Jay – I think it would still look fine. The key is getting all the details right so the columns and railings can be properly secured.
Todd –
I’m planning to build a 8’x 21′ farmer’s porch on my 1850’s Maine farmhouse. From the inside corner, I was going to use three posts spaced approx. 7′ apart – is a 4×6 header adequate using 4×4 posts?
Given the roof pitch of 4/12 approx. 8′ rafters?
Thank you very much!
Jim – Without doing calculations I can’t say for sure and I would recommend speaking with a local engineer to confirm. I wouldn’t go that small on my house, I would probably use at least an 8″ deep beam, again that depends on all the details.
I am looking to finish my 3 season porch which is 12×12 and am looking into vinyl bead board for the ceiling. What do you think is the best product to use between Durabuilt, Mastic, Certainteed and Cellwood.
Thanks
I prefer Certainteed, I’ve used their products for years and stand by them.
hi todd iwas wondering I have a colonial with a man side how would I do a farmers porch roof against the man side do I have to strip the man side roof to make the shingles work
Richie…email me some pictures.
todd “at” frontstepsmedia “dot” com
We barely use our farmer porch, but I am thinking about screening it in to make it more useful. Would a screened farmer porch look weird on a colonial home?
Hard to say…I haven’t seen many….but then again…sometimes function over appearance right? :) Good luck!
I’m looking to add a farmers porch to my 2003 New Hampshire Colonial. I need to find a plan online or someone who can provide a realistic price for construction plans.
Hi Todd,
I am planning to build a 3 sided farmers porch around my house and have a question about daylight and size. I see in the illustration you provided that your depth is 6′ 3″. I planned on making mine with a depth of 7′ 8″ and the porch beams being the same height as the house window headers. What are your thoughts on light getting into the house rooms with a larger depth (not forgetting the overhang.) The reason I am thinking closer to 8′ is it seems the best distance to allow a family table.
Thanks
I don’t think it will effect the light any more by being that much wider. We have plenty of natural light in the house.